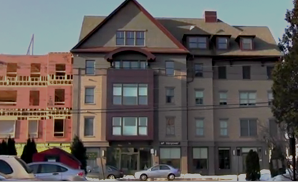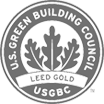Commercial Building Industry Projects.
Focusing on office, retail and mixed-use spaces, Summit Engineering truly understands the needs of a commercial buildings. At Summit, we recognize time constraints, existing structural sensitivities and each client’s interests. As a result, the forefront of our project approach is always focused on collaborative, communicative development geared towards delivering innovative solutions that meet current building and client needs for years to come.
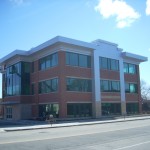
Jeanne D’Arc Credit Union
Commercial Building Case Study: Jeanne D’Arc Credit Union Overview The following case study showcases the transformation of property located at 585 Merrimack St. in Lowell into the new home of Jeanne d’Arc Credit Union, a 100+-year-old full service, member-owned community-based
Learn more about this projectEmergency Medical Services Building
A Medical Services Facility Made of a Steel Frame Design Emergency Medical Services Building St. Thomas, USVI Overview This Emergency Medical Services Building constructed in St. Thomas, USVI features a mixture of structural engineering elements such as a steel frame
Learn more about this project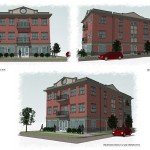
68 South Main Street Rochester, NH
68 South Main St. — Rochester, N.H. Building Structural Design At Its Best This 11,500-SF wood-framed building constructed in Rochester, NH in early 2011 features a building structural design that allows for residential living opportunities on the upper floors, a
Learn more about this project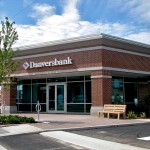
Danversbank
Two New Branch Locations Featuring a Cold Formed Steel Frame Design Overview The construction of two new branch locations for Danversbank required a cold-formed steel design and façade design to mimic the many other existing banking institutions located throughout Massachusetts.
Learn more about this project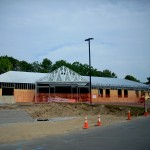
Elliot Medical Center
Commercial Building : A Health Care Facility Made of Steel Frame Design Overview Phase 3 of Elliot Medical Center’s campus expansion involved the addition of a completely new building, made of a steel frame design and an inviting facade, to
Learn more about this project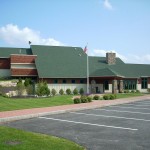
Willow Creek Golf Academy
Steel Truss Design and Light-Framed Wood Construction Overview Erected in 2008, the Willow Creek Golf Academy represents a truly unique engineering feat featuring a hybrid of cold-formed steel truss design for the roof and light-framed wood construction. The 10,000-SF state-of-the-art
Learn more about this project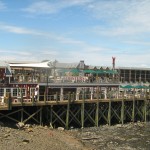
Young’s Pier
Marine Structure Design An Innovative Approach to Waterfront Structural Building Design in Bar Harbor, ME Overview Innovative structure design helped turn this dream project into a reality. The project, which took place in 2009, involved two new structures being erected
Learn more about this project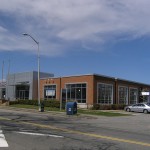
Portsmouth, NH Commercial Building
Commercial Building Design Portsmouth, NH Innovative Commercial Building Design and Masonry Restoration Overview This 1970s era building underwent a complete transformation from a commercial building design standpoint. Located in the heart of downtown Portsmouth, this structure experienced a major facelift,
Learn more about this project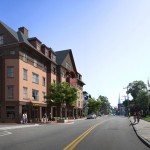
51 Islington Street Portsmouth, NH
Structural Engineering Services A Structural Engineering Success Story at 51 Islington Street in Portsmouth, NH Overview As a start from scratch project, the structural engineering for this exciting 45,000-SF building was special from the get-go. The five-story mixed-use building was
Learn more about this project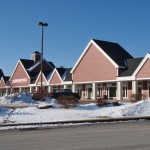
The Outlet Mall of Kittery
Quality Restoration with a Focus on Façade Design Overview The Outlet Mall of Kittery located along Route One in Kittery, Maine required a major restoration effort focused on exterior façade design and overall building improvement. As one of the smaller
Learn more about this project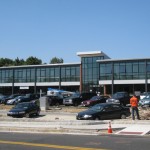
580 Main Street Reading, MA
Commercial Building Design 580 Main Street Reading, MA Building Design Overview In 2008 Summit Engineering completed the renovation of the 1960s era building in Reading, MA, as a consultant for McHenry Architecture. The two firms, both based in Portsmouth, NH,
Learn more about this project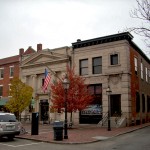
Ri Ra Irish Pub
Commercial Building: Ri Ra Irish Pub Portsmouth, NH Overview Restoring this historic building and converting it into the home of a new restaurant required creative thinking and some innovative design engineering. Formerly the home of First National Bank of New
Learn more about this project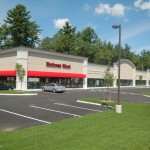
Retail Strip Center Somersworth, NH
Commercial Steel Frame Design Building : High Street Retail Steel Frame Design Somersworth, NH Overview Built in 2009 this retail strip center located on the Dover/Somersworth line was constructed using a design build delivery method. The large shopping center is
Learn more about this project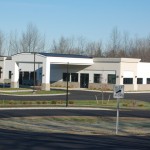
Fresenius Medical Care Center
Commercial Building Design and Construction: An Exercise in Effective Building Design and Construction Overview This medical office building for Fresenius Medical Care Center, the largest provider of dialysis products and services in the U.S., is a great example of how
Learn more about this project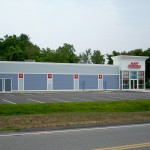
Alamo Fireworks
Alamo Fireworks Steel Frame Design A Safe and Sturdy Steel Frame Design Overview Known as the Fireworks Capital of New England, Londonderry, N.H. was the ideal place for this new retail store owned by Alamo Fireworks, a fireworks seller based
Learn more about this project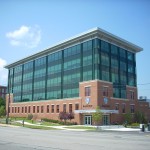
Tremont Yard
Commercial Building Design An Example of Excellent Engineering and Commercial Building Design in MA Overview From the ruins of the former hydroelectric plant to a shining example of excellent commercial building design, the property at Tremont Yard has certainly come
Learn more about this projectRelated Topics
news
-
10.4
 Read More
Read MoreSummit Fishing Outing 2021!
The Team had a blast on this year's staff fishing outing!
-
01.8
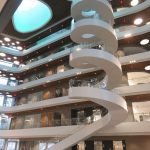 Read More
Read MoreSummit Engineering Wins National Award!
Summit Engineering was named as an award winner for the 2019 Excellence in Structural Engineering Awards given by the National Cou
-
11.13
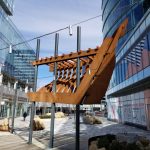 Read More
Read MoreSummit Engineering Receives 2019 SENH Excellence in Structural Engineering Award.
Harbor Way Ship Sculpture, 121 Seaport Boulevard, Boston, MA BACKGROUND In May of 2016 a portion of a ship’s hull was disco
-
11.10
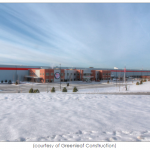 Read More
Read MoreSummit Engineering Receives 2018 SENH Excellence in Structural Engineering Award.
Summit Engineering receives 2018 Structural Engineers of New Hampshire Excellence in Structural Engineering Award in the building
-
09.1
 Read More
Read MoreSummit Engineering Receives 2017 SENH Excellence in Structural Engineering Award.
Northeastern University – Interdisciplinary Science & Engineering Complex - Spiral Stair Summit Engineering was contracte
-
05.20
 Read More
Read MoreSchool Board Honors Pi Day Winners
On May 12th, the Portsmouth School Board honored the Pi Day contest winners in the third, fourth, and fifth grades at each of the
-
04.30
 Read More
Read MoreSummit Attends National Structural Engineering Event in Boston, MA
Summit Engineering was well represented at a recent national engineering event known as The 2014 Structures Congress held in Bosto
-
04.21
 Read More
Read MoreWinners of NH Structural Engineering Firm’s Student Pi-Day Competition Shine at City Hall
The local school board earlier this month honored a handful of students who competed in and won a one-of-a-kind educational event
-
04.23
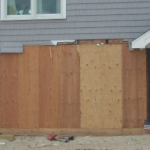 Read More
Read MoreJournal of Light Construction: Interview
Summit Principal Tony Coviello was interviewed this week for the Journal of Light Construction. In the article, Coviello
-
02.27
 Read More
Read MorePortsmouth, NH Structural Engineering Firm, Headed to New Jersey to Assess Damage from Hurricane Sandy
Structural engineering staff from Summit Engineering in Portsmouth, NH traveled to the Jersey Shore this month, where they joined
blog
-
11.12
 Read More
Read MoreIs Your Snow-filled Roof at Risk of Collapse?
Robert Champagne, principal of Summit Engineering, says that the best way to prevent a roof collapse from snow is to be proactive.
-
11.12
 Read More
Read MoreRain on Snow: A Recipe for Disaster
Structural Engineers Explain Roof Load Dangers Structural Engineers at Summit Engineering, are cautioning homeowners throughout Ne
-
07.31
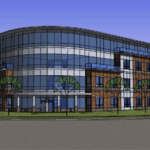 Read More
Read MoreTop Engineering Firm Names 11 Redevelopment Opportunities in Portsmouth
NH Engineering Firm Finds Redevelopment Potential All Over Portsmouth As one of the local engineering companies in th
-
07.15
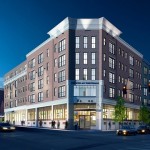 Read More
Read MoreTop 5 Most Exciting Development Projects on The Rise In New Hampshire
Developers all throughout New Hampshire are bringing forth various dynamic development opportunities complete with quality archite
-
05.8
 Read More
Read MoreThe Importance of Roof Inspection: Evaluating the Roof Envelope in Existing Buildings
At Summit Engineering, besides typical Structural Engineering, we also find ourselves investigating problems in existing building
-
12.2
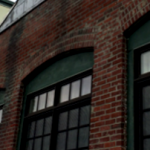 Read More
Read MoreBrick Engineering 101 – Part 1
Brick Engineering - Common Challenges and How To Fix Them. Brick masonry is a ubiquitous building material—it has been around f
-
08.27
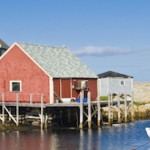 Read More
Read MoreNH Flood Zone Designations FAQs
What To Know When Building in Flood Insurance Zones The recent release of preliminary Flood Insurance Rate Maps (FIRMs) by the Fe
-
07.18
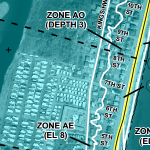 Read More
Read MoreBuilding in Flood Insurance Zones: What to Know About Coastal Zone Engineering
The Federal Emergency Management Agency (FEMA) recently released the preliminary Flood Insurance Rate Maps (FIRMs) for the Seacoa
-
07.9
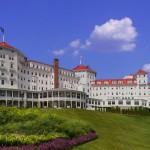 Read More
Read MoreTop 11 Most Important Historical Building Structural Renovations in NH
As one of the original 13 states, New Hampshire most certainly has its fair share of historic property. From the working waterfro
-
04.23
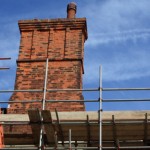 Read More
Read MoreHistoric Building Preservation: What to Know About Historic Tax Credits
Examples of historic building preservation are all around us — especially in a place as historically rich as New England



