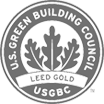Summit Engineering provided structural design for this 6,000-SF home, which is a mixture of traditional wood framing and heavy timber construction. Working with the architect, Summit Engineering helped provide a green building using structural insulated panels (SIPs) and wood provided from sustainable harvesting. The home features an actual tree as the center column for the main stair.
Ready to speak with an
engineer about your project?
Contact Us Today
Related Topics
news
-
10.4
 Read More
Read MoreSummit Fishing Outing 2021!
The Team had a blast on this year's staff fishing outing!
-
01.8
 Read More
Read MoreSummit Engineering Wins National Award!
Summit Engineering was named as an award winner for the 2019 Excellence in Structural Engineering Awards given by the National Cou
-
11.13
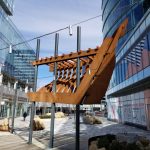 Read More
Read MoreSummit Engineering Receives 2019 SENH Excellence in Structural Engineering Award.
Harbor Way Ship Sculpture, 121 Seaport Boulevard, Boston, MA BACKGROUND In May of 2016 a portion of a ship’s hull was disco
-
11.10
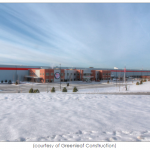 Read More
Read MoreSummit Engineering Receives 2018 SENH Excellence in Structural Engineering Award.
Summit Engineering receives 2018 Structural Engineers of New Hampshire Excellence in Structural Engineering Award in the building
-
09.1
 Read More
Read MoreSummit Engineering Receives 2017 SENH Excellence in Structural Engineering Award.
Northeastern University – Interdisciplinary Science & Engineering Complex - Spiral Stair Summit Engineering was contracte
-
05.20
 Read More
Read MoreSchool Board Honors Pi Day Winners
On May 12th, the Portsmouth School Board honored the Pi Day contest winners in the third, fourth, and fifth grades at each of the
-
04.30
 Read More
Read MoreSummit Attends National Structural Engineering Event in Boston, MA
Summit Engineering was well represented at a recent national engineering event known as The 2014 Structures Congress held in Bosto
-
04.21
 Read More
Read MoreWinners of NH Structural Engineering Firm’s Student Pi-Day Competition Shine at City Hall
The local school board earlier this month honored a handful of students who competed in and won a one-of-a-kind educational event
-
04.23
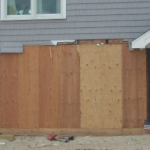 Read More
Read MoreJournal of Light Construction: Interview
Summit Principal Tony Coviello was interviewed this week for the Journal of Light Construction. In the article, Coviello
-
02.27
 Read More
Read MorePortsmouth, NH Structural Engineering Firm, Headed to New Jersey to Assess Damage from Hurricane Sandy
Structural engineering staff from Summit Engineering in Portsmouth, NH traveled to the Jersey Shore this month, where they joined
blog
-
11.12
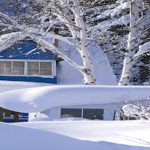 Read More
Read MoreIs Your Snow-filled Roof at Risk of Collapse?
Robert Champagne, principal of Summit Engineering, says that the best way to prevent a roof collapse from snow is to be proactive.
-
11.12
 Read More
Read MoreRain on Snow: A Recipe for Disaster
Structural Engineers Explain Roof Load Dangers Structural Engineers at Summit Engineering, are cautioning homeowners throughout Ne
-
07.31
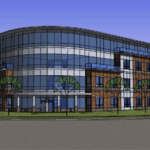 Read More
Read MoreTop Engineering Firm Names 11 Redevelopment Opportunities in Portsmouth
NH Engineering Firm Finds Redevelopment Potential All Over Portsmouth As one of the local engineering companies in th
-
07.15
 Read More
Read MoreTop 5 Most Exciting Development Projects on The Rise In New Hampshire
Developers all throughout New Hampshire are bringing forth various dynamic development opportunities complete with quality archite
-
05.8
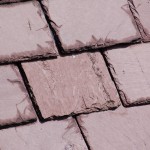 Read More
Read MoreThe Importance of Roof Inspection: Evaluating the Roof Envelope in Existing Buildings
At Summit Engineering, besides typical Structural Engineering, we also find ourselves investigating problems in existing building
-
12.2
 Read More
Read MoreBrick Engineering 101 – Part 1
Brick Engineering - Common Challenges and How To Fix Them. Brick masonry is a ubiquitous building material—it has been around f
-
08.27
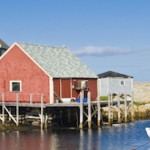 Read More
Read MoreNH Flood Zone Designations FAQs
What To Know When Building in Flood Insurance Zones The recent release of preliminary Flood Insurance Rate Maps (FIRMs) by the Fe
-
07.18
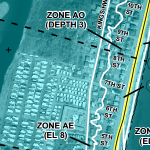 Read More
Read MoreBuilding in Flood Insurance Zones: What to Know About Coastal Zone Engineering
The Federal Emergency Management Agency (FEMA) recently released the preliminary Flood Insurance Rate Maps (FIRMs) for the Seacoa
-
07.9
 Read More
Read MoreTop 11 Most Important Historical Building Structural Renovations in NH
As one of the original 13 states, New Hampshire most certainly has its fair share of historic property. From the working waterfro
-
04.23
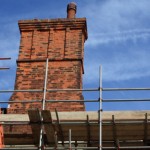 Read More
Read MoreHistoric Building Preservation: What to Know About Historic Tax Credits
Examples of historic building preservation are all around us — especially in a place as historically rich as New England




